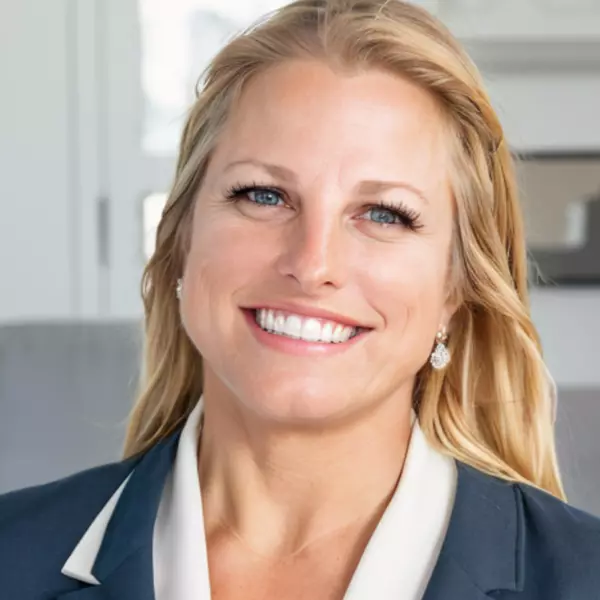815 Humphreys St Seguin, TX 78155

UPDATED:
Key Details
Property Type Single Family Home
Sub Type Single Residential
Listing Status Active
Purchase Type For Sale
Square Footage 1,631 sqft
Price per Sqft $122
Subdivision Bruns Bauer
MLS Listing ID 1898863
Style Split Level
Bedrooms 2
Full Baths 2
Construction Status Pre-Owned
HOA Y/N No
Year Built 1955
Annual Tax Amount $3,174
Tax Year 2025
Lot Size 9,321 Sqft
Property Sub-Type Single Residential
Property Description
Location
State TX
County Guadalupe
Area 2702
Direction E
Rooms
Master Bathroom Main Level 9X7 Tub/Shower Combo, Single Vanity
Master Bedroom Main Level 12X11 Walk-In Closet, Full Bath
Bedroom 2 Main Level 15X11
Living Room Main Level 19X11
Dining Room Main Level 11X9
Kitchen Main Level 10X8
Family Room Main Level 21X16
Interior
Heating Central
Cooling One Central
Flooring Wood, Laminate
Fireplaces Number 1
Inclusions Ceiling Fans, Chandelier, Washer Connection, Dryer Connection, Microwave Oven, Stove/Range, Refrigerator, Disposal, Dishwasher, Electric Water Heater, Garage Door Opener, Smooth Cooktop
Heat Source Electric
Exterior
Exterior Feature Patio Slab, Privacy Fence, Mature Trees
Parking Features One Car Garage
Pool None
Amenities Available None
Roof Type Composition
Private Pool N
Building
Sewer Sewer System
Water Water System
Construction Status Pre-Owned
Schools
Elementary Schools Weinert
Middle Schools Barnes, Jim
High Schools Seguin
School District Seguin
Others
Acceptable Financing Cash
Listing Terms Cash

GET MORE INFORMATION




