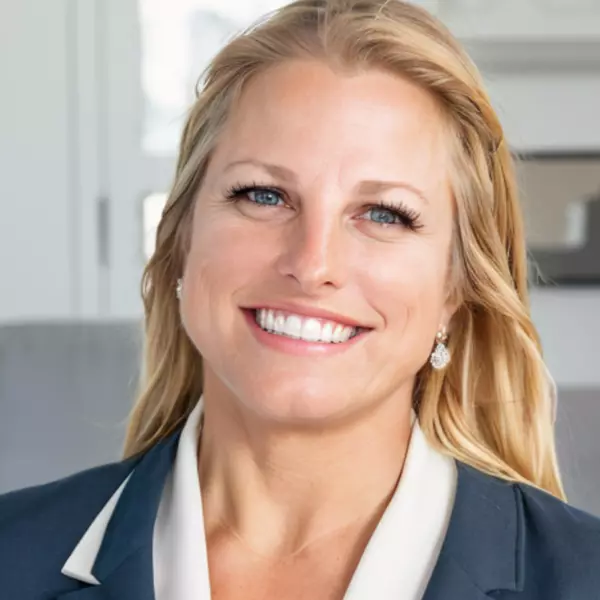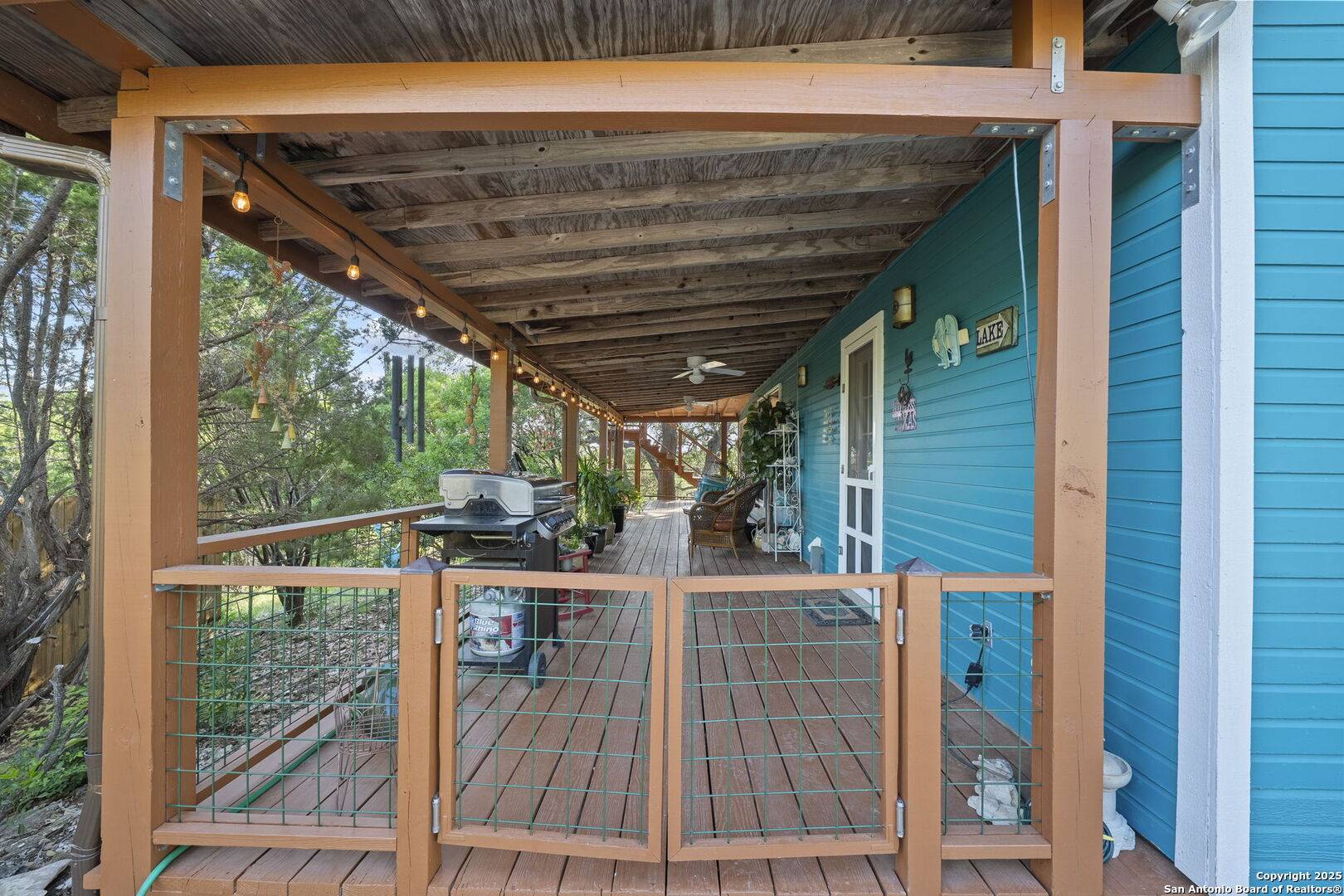For more information regarding the value of a property, please contact us for a free consultation.
1400 Willow Dr Canyon Lake, TX 78133
Want to know what your home might be worth? Contact us for a FREE valuation!

Our team is ready to help you sell your home for the highest possible price ASAP
Key Details
Property Type Single Family Home
Sub Type Single Residential
Listing Status Sold
Purchase Type For Sale
Square Footage 1,692 sqft
Price per Sqft $223
Subdivision Tamarack Shores
MLS Listing ID 1879029
Sold Date 07/18/25
Style Texas Hill Country
Bedrooms 3
Full Baths 2
Construction Status Pre-Owned
HOA Fees $5/ann
HOA Y/N Yes
Year Built 1983
Annual Tax Amount $5,106
Tax Year 2024
Lot Size 0.690 Acres
Property Sub-Type Single Residential
Property Description
Charming Canyon Lake Retreat on 3 Lots. Set on a spacious 0.68-acre property shaded by beautiful mature oaks, crepe myrtles and oleanders, this 3-bedroom, 2-bath home offers peace, privacy, and scenic lake living. Enjoy water views and cool lake breezes from the upstairs bedrooms or unwind on the inviting front porch and 400 sf upper deck. The cozy interior features a wood-burning stove perfect for chilly Hill Country evenings. The flexible layout includes one bedroom and full bath on the main level. Two bedrooms and remodeled bathroom upstairs. Roof new in 2021, s/s appliances, granite countertops and double paned windows. Outside, you'll find a tall 3-car carport and workshop-ideal for storing lake toys, tools, or working on weekend projects. Whether you're looking for a weekend getaway or full-time home, come take a look-and sit a spell!
Location
State TX
County Comal
Area 2607
Rooms
Master Bathroom 2nd Level 7X11 Shower Only
Master Bedroom 2nd Level 18X12 Upstairs, Ceiling Fan
Bedroom 2 Main Level 12X18
Bedroom 3 Main Level 12X13
Living Room Main Level 14X14
Dining Room Main Level 10X8
Kitchen Main Level 11X10
Interior
Heating Central
Cooling One Central
Flooring Carpeting, Ceramic Tile
Heat Source Electric
Exterior
Exterior Feature Deck/Balcony, Storage Building/Shed
Parking Features None/Not Applicable
Pool None
Amenities Available Pool
Roof Type Composition
Private Pool N
Building
Lot Description Water View, 1/2-1 Acre
Foundation Slab
Sewer Septic
Water Co-op Water
Construction Status Pre-Owned
Schools
Elementary Schools Call District
Middle Schools Call District
High Schools Call District
School District Comal
Others
Acceptable Financing Conventional, FHA, VA, Cash
Listing Terms Conventional, FHA, VA, Cash
Read Less



