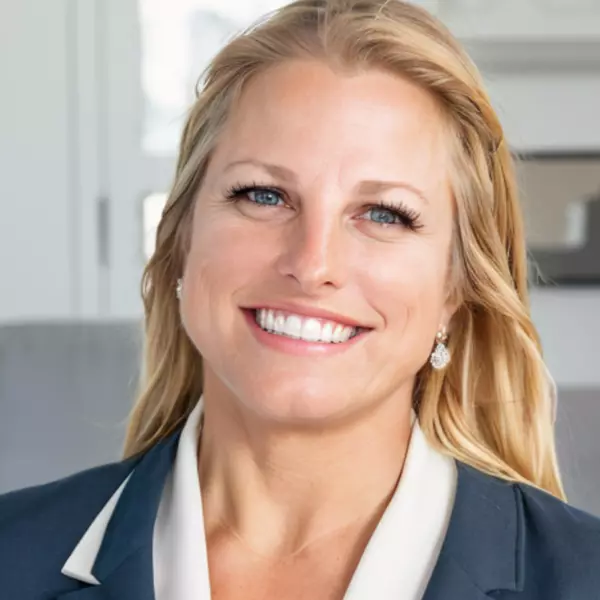For more information regarding the value of a property, please contact us for a free consultation.
213 Yorktown Pleasanton, TX 78064
Want to know what your home might be worth? Contact us for a FREE valuation!

Our team is ready to help you sell your home for the highest possible price ASAP
Key Details
Property Type Single Family Home
Sub Type Single Residential
Listing Status Sold
Purchase Type For Sale
Square Footage 1,861 sqft
Price per Sqft $188
Subdivision Williamsburg S/D
MLS Listing ID 1852177
Sold Date 07/15/25
Style One Story,Split Level,Traditional
Bedrooms 4
Full Baths 2
Construction Status Pre-Owned
HOA Y/N No
Year Built 2008
Annual Tax Amount $4,395
Tax Year 2024
Lot Size 0.260 Acres
Lot Dimensions 75 x 150
Property Sub-Type Single Residential
Property Description
GREAT HOME WITH PLENTY ROOMS. NICE MATURE OAK TREE ON THE SIDE. BACK YARD PRIVICY FENCED WITH A COVERED PORCH. GREAT COUNTRY VIEWFROM THE BACK OF THE HOME. INSIDE, 4 BEDROOMS WITH TWO BATHROOMS, AND MOST ROOMS WITH WALK-IN CLOSETS. LIVINGROOM WITH FIREPLACE FOR THOSE OCCASIONAL WINTER DAYS. KITCHEN HAS JUST ABOUT ALL THE APPLIANCES NEEDED IN TODAYS MARKET. REFRIGEATOR TO REMAIN. MOST FLOORS EXCEPT BEDROOMS HAVE TILE (CERAMIC AND SOTILLO). HOME HAS A 2 CAR GARAGE WITH DRIVEWAY. SHOWINGS AFTER 10:00 AM PLEASE. AT THE END OF YORKTOWN THERE IS A CUL-DE-SAC.
Location
State TX
County Atascosa
Area 2900
Rooms
Master Bathroom Main Level 13X10 Tub/Shower Separate, Double Vanity, Tub has Whirlpool
Master Bedroom Main Level 15X14 Split, Walk-In Closet, Ceiling Fan, Full Bath
Bedroom 2 Main Level 11X10
Bedroom 3 Main Level 11X10
Bedroom 4 Main Level 14X12
Living Room Main Level 19X17
Dining Room Main Level 12X11
Kitchen Main Level 17X12
Interior
Heating Central
Cooling One Central
Flooring Carpeting, Saltillo Tile, Ceramic Tile
Heat Source Electric
Exterior
Exterior Feature Patio Slab, Covered Patio, Privacy Fence, Sprinkler System, Double Pane Windows
Parking Features Two Car Garage
Pool None
Amenities Available None
Roof Type Composition
Private Pool N
Building
Lot Description Cul-de-Sac/Dead End, County VIew
Faces East
Foundation Slab
Sewer Sewer System, City
Water Water System, City
Construction Status Pre-Owned
Schools
Elementary Schools Pleasanton
Middle Schools Pleasanton
High Schools Pleasanton
School District Pleasanton
Others
Acceptable Financing Conventional, FHA, VA, Cash, USDA
Listing Terms Conventional, FHA, VA, Cash, USDA
Read Less



