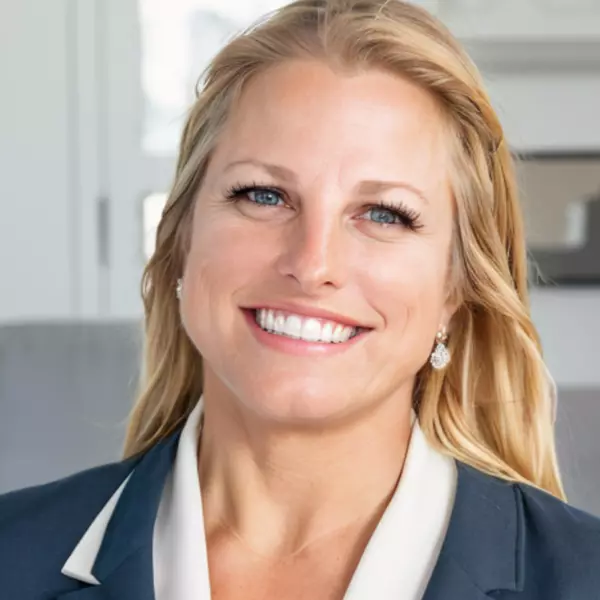For more information regarding the value of a property, please contact us for a free consultation.
7254 Ruby Palm Pass San Antonio, TX 78218
Want to know what your home might be worth? Contact us for a FREE valuation!

Our team is ready to help you sell your home for the highest possible price ASAP
Key Details
Property Type Single Family Home
Sub Type Single Residential
Listing Status Sold
Purchase Type For Sale
Square Footage 2,096 sqft
Price per Sqft $85
Subdivision Bryce Place
MLS Listing ID 1877714
Sold Date 07/14/25
Style Two Story
Bedrooms 3
Full Baths 2
Construction Status Pre-Owned
HOA Fees $20/ann
HOA Y/N Yes
Year Built 2001
Annual Tax Amount $5,164
Tax Year 2024
Lot Size 6,011 Sqft
Property Sub-Type Single Residential
Property Description
This 3-bedroom, 2.5-bath home offers over 2,000 square feet of space with a layout that provides flexibility for families, investors, or anyone looking for room to grow. Built in 2001, the home features large open living areas, an attached two-car garage, and a traditional brick-and-wood exterior. The primary suite includes its own bathroom for added privacy, while the additional bedrooms offer comfortable space for guests, children, or a home office setup. Central air and forced-air heating are already in place, and the kitchen is equipped with essential connections and functionality. With an estimated market value of $242,100, this property presents a strong investment opportunity. A recent inspection has already been completed, and the home is ready for a fast, streamlined close. The seller is motivated and looking for the highest cash offer with no delays. If you're looking for a property with solid potential and a quick closing window, this is your chance to step in and take advantage act now.
Location
State TX
County Bexar
Area 1700
Rooms
Master Bathroom 2nd Level 10X10 Tub/Shower Combo
Master Bedroom 2nd Level 10X10 Upstairs
Bedroom 2 2nd Level 10X10
Bedroom 3 2nd Level 10X10
Living Room Main Level 15X18
Dining Room Main Level 10X12
Kitchen Main Level 15X12
Interior
Heating Central
Cooling One Central
Flooring Carpeting, Linoleum
Heat Source Electric
Exterior
Parking Features Two Car Garage
Pool None
Amenities Available None
Roof Type Composition
Private Pool N
Building
Foundation Slab
Sewer Sewer System
Water Water System
Construction Status Pre-Owned
Schools
Elementary Schools Camelot
Middle Schools Ed White
High Schools Roosevelt
School District North East I.S.D.
Others
Acceptable Financing Conventional, FHA, VA, Cash
Listing Terms Conventional, FHA, VA, Cash
Read Less



