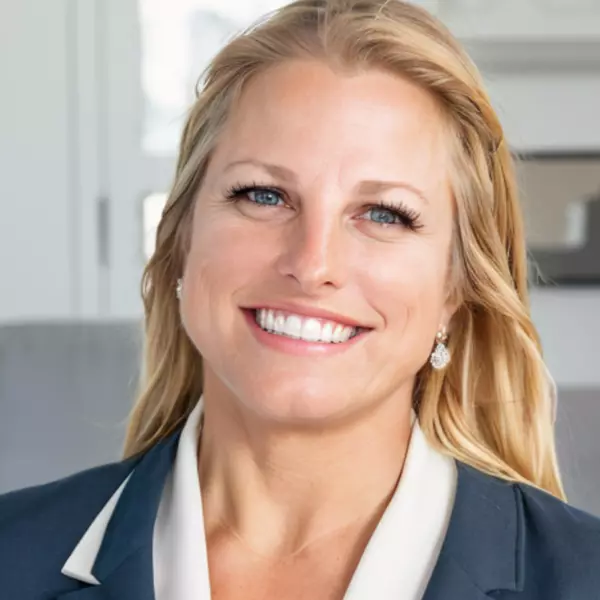For more information regarding the value of a property, please contact us for a free consultation.
2331 SALMON CRK Converse, TX 78109
Want to know what your home might be worth? Contact us for a FREE valuation!

Our team is ready to help you sell your home for the highest possible price ASAP
Key Details
Property Type Single Family Home
Sub Type Single Residential
Listing Status Sold
Purchase Type For Sale
Square Footage 2,629 sqft
Price per Sqft $135
Subdivision Horizon Pointe
MLS Listing ID 1874565
Sold Date 08/29/25
Style Two Story,Traditional
Bedrooms 4
Full Baths 3
Construction Status Pre-Owned
HOA Fees $30/qua
HOA Y/N Yes
Year Built 2017
Annual Tax Amount $6,350
Tax Year 2024
Lot Size 7,405 Sqft
Property Sub-Type Single Residential
Property Description
Discover a vibrant lifestyle in this stunning Pulte residence in Converse, Texas, where spacious design and comfort blend perfectly for effortless entertaining. Built in 2017, this beautifully maintained four-bedroom, three-bathroom home features a sleek, chef-inspired open kitchen with granite countertops and stainless steel appliances. The first-floor office boasts elegant glass doors, ideal for remote work or academic pursuits. Upstairs, a spacious game room and movie room offer endless entertainment possibilities. The inviting patio is perfect for outdoor gatherings. This residence masterfully combines functionality and style, thoughtfully designed to enhance contemporary living with full bedrooms and bath downstairs for guest room or family stay, this truly is a home with functionality and space, a must see!
Location
State TX
County Bexar
Area 1700
Rooms
Master Bathroom 2nd Level 11X6 Tub/Shower Separate, Double Vanity, Garden Tub
Master Bedroom 2nd Level 17X14 Upstairs, Walk-In Closet, Full Bath
Bedroom 2 2nd Level 11X10
Bedroom 3 2nd Level 10X10
Bedroom 4 Main Level 14X10
Living Room Main Level 15X14
Dining Room Main Level 14X14
Kitchen Main Level 15X13
Interior
Heating Central
Cooling One Central
Flooring Carpeting, Ceramic Tile
Heat Source Natural Gas
Exterior
Exterior Feature Patio Slab, Covered Patio, Privacy Fence, Sprinkler System, Double Pane Windows, Mature Trees
Parking Features Two Car Garage
Pool None
Amenities Available Pool, Park/Playground
Roof Type Composition
Private Pool N
Building
Lot Description Corner
Foundation Slab
Sewer City
Water City
Construction Status Pre-Owned
Schools
Elementary Schools James L Masters Elementary
Middle Schools Metzger
High Schools Wagner
School District Judson
Others
Acceptable Financing Conventional, FHA, VA, TX Vet, Cash
Listing Terms Conventional, FHA, VA, TX Vet, Cash
Read Less




