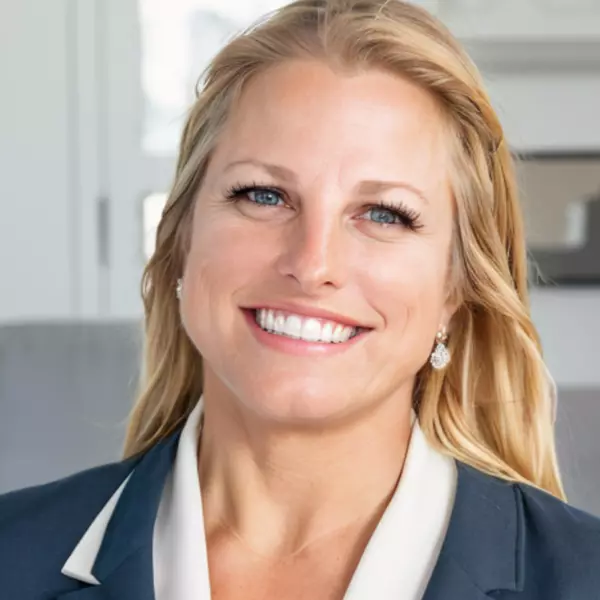For more information regarding the value of a property, please contact us for a free consultation.
9738 Mustang Farm San Antonio, TX 78254
Want to know what your home might be worth? Contact us for a FREE valuation!

Our team is ready to help you sell your home for the highest possible price ASAP
Key Details
Property Type Single Family Home
Sub Type Single Residential
Listing Status Sold
Purchase Type For Sale
Square Footage 2,327 sqft
Price per Sqft $119
Subdivision Wildhorse
MLS Listing ID 1892365
Sold Date 09/04/25
Style Two Story,Traditional
Bedrooms 3
Full Baths 2
Half Baths 1
Construction Status Pre-Owned
HOA Fees $27/qua
HOA Y/N Yes
Year Built 2005
Annual Tax Amount $5,733
Tax Year 2024
Lot Size 6,403 Sqft
Property Sub-Type Single Residential
Property Description
Welcome home to the beautiful NW Wildhorse community. Spacious 2-story DR Horton home offering 2327 SF, 3 bedrooms upstairs along with two living areas and two dining spaces, providing flexibility for work, play, or entertaining. The island kitchen features generous cabinets, counter space and refrigerator. MONEY SAVERS: included washer, dryer, and water softener PLUS no city taxes. Easy-care laminate and ceramic tile flooring throughout, with no carpet is allergy friendly. Relax on the covered front porch or enjoy the backyard from the covered patio. Neighborhood amenities include a swimming pool, park, and sports court. Located in Northside ISD, zoned to Sotomayor High School with Jefferson Elementary just .50 mile from home. Make this home yours today!
Location
State TX
County Bexar
Area 0103
Rooms
Master Bathroom 2nd Level 9X14 Tub/Shower Separate, Double Vanity, Garden Tub
Master Bedroom 2nd Level 15X20 Upstairs, Walk-In Closet, Ceiling Fan, Full Bath
Bedroom 2 2nd Level 11X15
Bedroom 3 2nd Level 11X16
Living Room Main Level 20X16
Dining Room Main Level 15X11
Kitchen Main Level 9X12
Interior
Heating Central, 2 Units
Cooling Two Central
Flooring Ceramic Tile, Laminate
Fireplaces Number 1
Heat Source Electric
Exterior
Exterior Feature Covered Patio, Privacy Fence, Double Pane Windows, Mature Trees
Parking Features Two Car Garage, Attached
Pool None
Amenities Available Pool, Park/Playground, Jogging Trails, Sports Court, BBQ/Grill, Basketball Court
Roof Type Composition
Private Pool N
Building
Lot Description Level
Faces West
Foundation Slab
Sewer Sewer System, City
Water Water System, City
Construction Status Pre-Owned
Schools
Elementary Schools Krueger
Middle Schools Jefferson Jr High
High Schools Sotomayor High School
School District Northside
Others
Acceptable Financing Conventional, FHA, VA, TX Vet, Cash, Investors OK
Listing Terms Conventional, FHA, VA, TX Vet, Cash, Investors OK
Read Less




