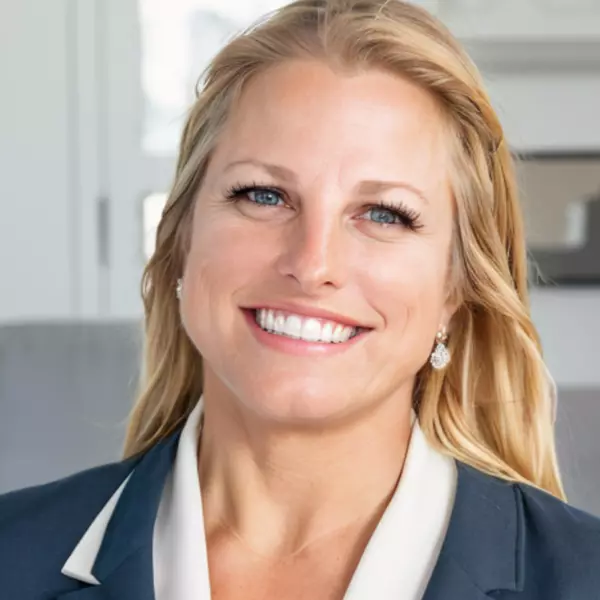For more information regarding the value of a property, please contact us for a free consultation.
3827 Waterwood Pass Elmendorf, TX 78112
Want to know what your home might be worth? Contact us for a FREE valuation!

Our team is ready to help you sell your home for the highest possible price ASAP
Key Details
Property Type Single Family Home
Sub Type Single Residential
Listing Status Sold
Purchase Type For Sale
Square Footage 1,344 sqft
Price per Sqft $137
Subdivision Waterwood
MLS Listing ID 1890872
Sold Date 09/15/25
Style One Story,Manufactured Home - Double Wide
Bedrooms 3
Full Baths 2
Construction Status Pre-Owned
HOA Y/N No
Year Built 1989
Annual Tax Amount $3,669
Tax Year 2024
Lot Size 0.410 Acres
Property Sub-Type Single Residential
Property Description
Charming Double-Wide Home in Waterwood Subdivision. Nestled in the quiet, established Waterwood neighborhood with no HOA, this well-maintained double-wide home sits on a spacious .41-acre lot with mature trees offering plenty shade. The home features a newer roof (2022), newer AC system (2022), and a newer water heater (2022), ensuring peace of mind. Inside, you'll find a generous and functional floor plan, including a spacious primary bedroom with a walk-in closet and full en-suite bathroom-perfect for comfort and convenience. Enjoy the ease of an attached two-car carport with ample parking in the extended driveway. Step into the large, fully fenced backyard, where you'll find a storage shed and a covered deck patio-complete with a newly replaced patio roof (July 2025)-ideal for relaxing or entertaining year-round. The home is move-in ready, situated in a peaceful area and waiting for you to call it home.
Location
State TX
County Bexar
Area 2003
Rooms
Master Bathroom Main Level 8X8 Shower Only, Single Vanity
Master Bedroom Main Level 14X11 Walk-In Closet, Ceiling Fan, Full Bath
Bedroom 2 Main Level 10X12
Bedroom 3 Main Level 10X12
Living Room Main Level 14X15
Kitchen Main Level 10X8
Interior
Heating Central
Cooling One Central
Flooring Carpeting, Laminate
Heat Source Electric
Exterior
Exterior Feature Patio Slab, Covered Patio, Deck/Balcony, Chain Link Fence, Storage Building/Shed
Parking Features None/Not Applicable
Pool None
Amenities Available None
Roof Type Composition
Private Pool N
Building
Foundation Other
Sewer Septic, City
Water City
Construction Status Pre-Owned
Schools
Elementary Schools Call District
Middle Schools Call District
High Schools Call District
School District South Side I.S.D
Others
Acceptable Financing Conventional, FHA, VA, Cash
Listing Terms Conventional, FHA, VA, Cash
Read Less

GET MORE INFORMATION




