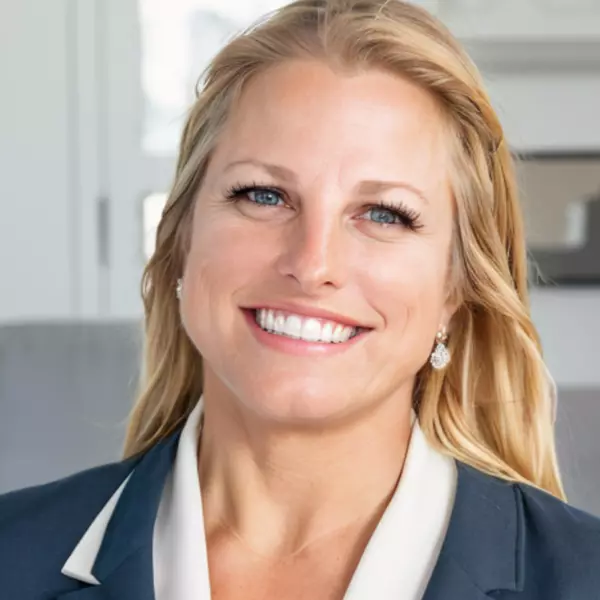For more information regarding the value of a property, please contact us for a free consultation.
255 Silent Spring Boerne, TX 78006
Want to know what your home might be worth? Contact us for a FREE valuation!

Our team is ready to help you sell your home for the highest possible price ASAP
Key Details
Property Type Single Family Home
Sub Type Single Residential
Listing Status Sold
Purchase Type For Sale
Square Footage 4,304 sqft
Price per Sqft $296
Subdivision Spring Creek Estates
MLS Listing ID 1885300
Sold Date 10/30/25
Style One Story,Spanish
Bedrooms 4
Full Baths 3
Half Baths 2
Construction Status Pre-Owned
HOA Fees $8/ann
HOA Y/N Yes
Year Built 2007
Annual Tax Amount $13,039
Tax Year 2025
Lot Size 4.040 Acres
Property Sub-Type Single Residential
Property Description
Gustavo Arredondo-designed custom home on 4.04 acres in Spring Creek Estates, just minutes from downtown Boerne! This beautifully updated 4,304 SF residence offers an open-concept layout filled with natural light, soaring ceilings, and rich Alder cabinetry throughout. Chef's kitchen features a gas cooktop, center island, double ovens, and oversized pantry. Spacious living with rock fireplace and elegant dining areas make entertaining effortless. Split primary suite includes patio access, sitting area, and a spa-like bath with dual vanities, jetted tub, and walk-through shower. Upstairs game room with wet bar and half bath. Plantation shutters, fresh paint, and new carpet in bedrooms. Expansive 30'x30' flagstone patio with outdoor kitchen overlooks a lush lawn and private greenbelt-perfect for future pool or casita. Additional bedroom with loft adds unique charm. Gated hill country living with fiber internet, close to top schools, shopping, and dining. A rare blend of privacy, style, and location!
Location
State TX
County Kendall
Area 2506
Rooms
Master Bathroom Main Level 15X13 Tub/Shower Separate, Separate Vanity, Double Vanity, Tub has Whirlpool
Master Bedroom Main Level 30X15 Split, DownStairs, Outside Access, Sitting Room, Walk-In Closet, Ceiling Fan, Full Bath
Bedroom 2 Main Level 1X13
Bedroom 3 Main Level 13X13
Bedroom 4 Main Level 13X13
Dining Room Main Level 16X13
Kitchen Main Level 18X15
Family Room Main Level 26X20
Study/Office Room Main Level 8X6
Interior
Heating 3+ Units
Cooling Three+ Central, Zoned
Flooring Carpeting, Ceramic Tile, Wood
Fireplaces Number 1
Heat Source Propane Owned
Exterior
Exterior Feature Patio Slab, Covered Patio, Bar-B-Que Pit/Grill, Privacy Fence, Has Gutters, Mature Trees, Outdoor Kitchen, Ranch Fence
Parking Features Three Car Garage, Attached, Side Entry, Oversized
Pool None
Amenities Available None
Roof Type Tile
Private Pool N
Building
Lot Description County VIew, Horses Allowed, 2 - 5 Acres, Partially Wooded, Mature Trees (ext feat), Secluded, Gently Rolling
Foundation Slab
Sewer Septic
Water Private Well
Construction Status Pre-Owned
Schools
Elementary Schools Curington
Middle Schools Boerne Middle N
High Schools Boerne
School District Boerne
Others
Acceptable Financing Conventional, VA, Cash
Listing Terms Conventional, VA, Cash
Read Less

GET MORE INFORMATION




